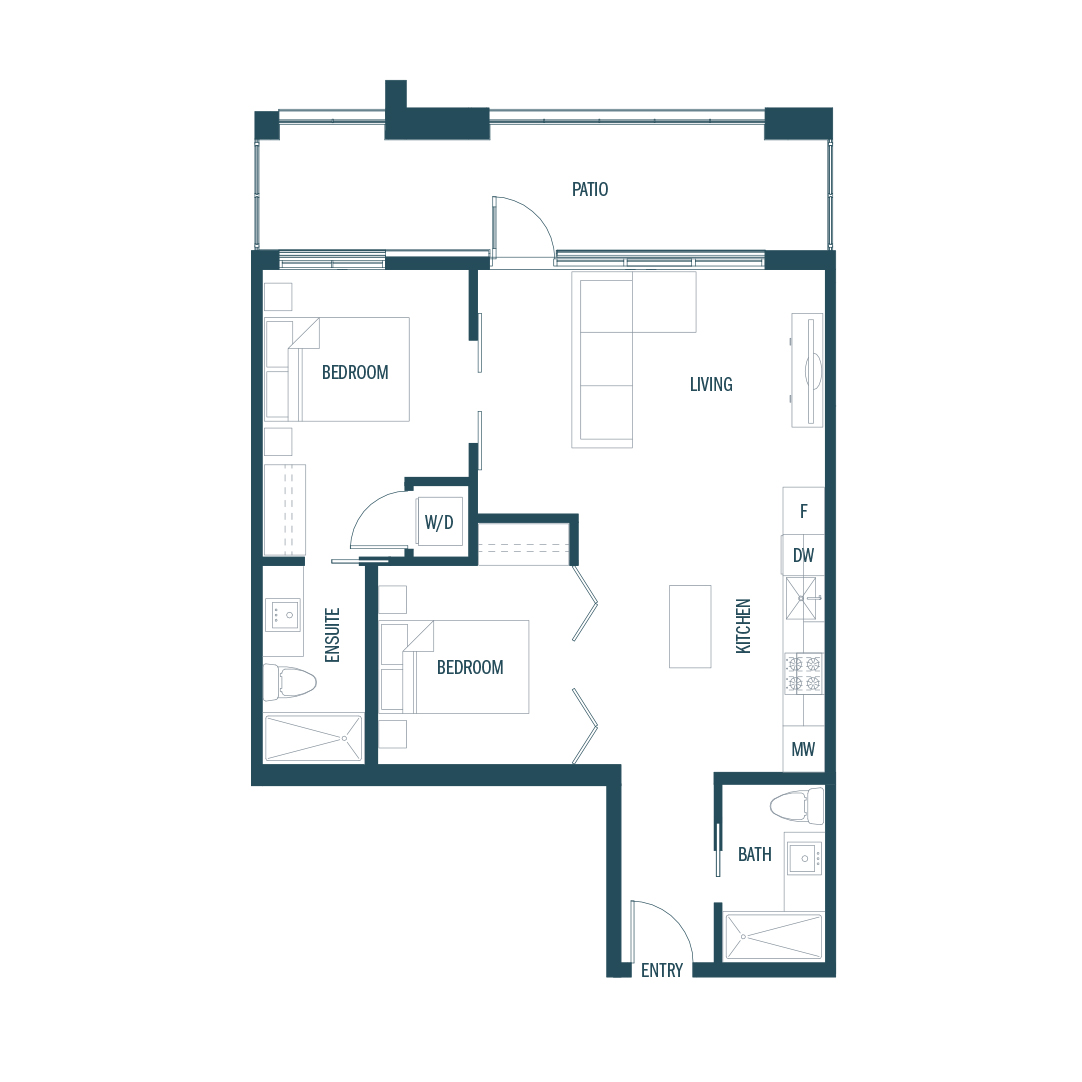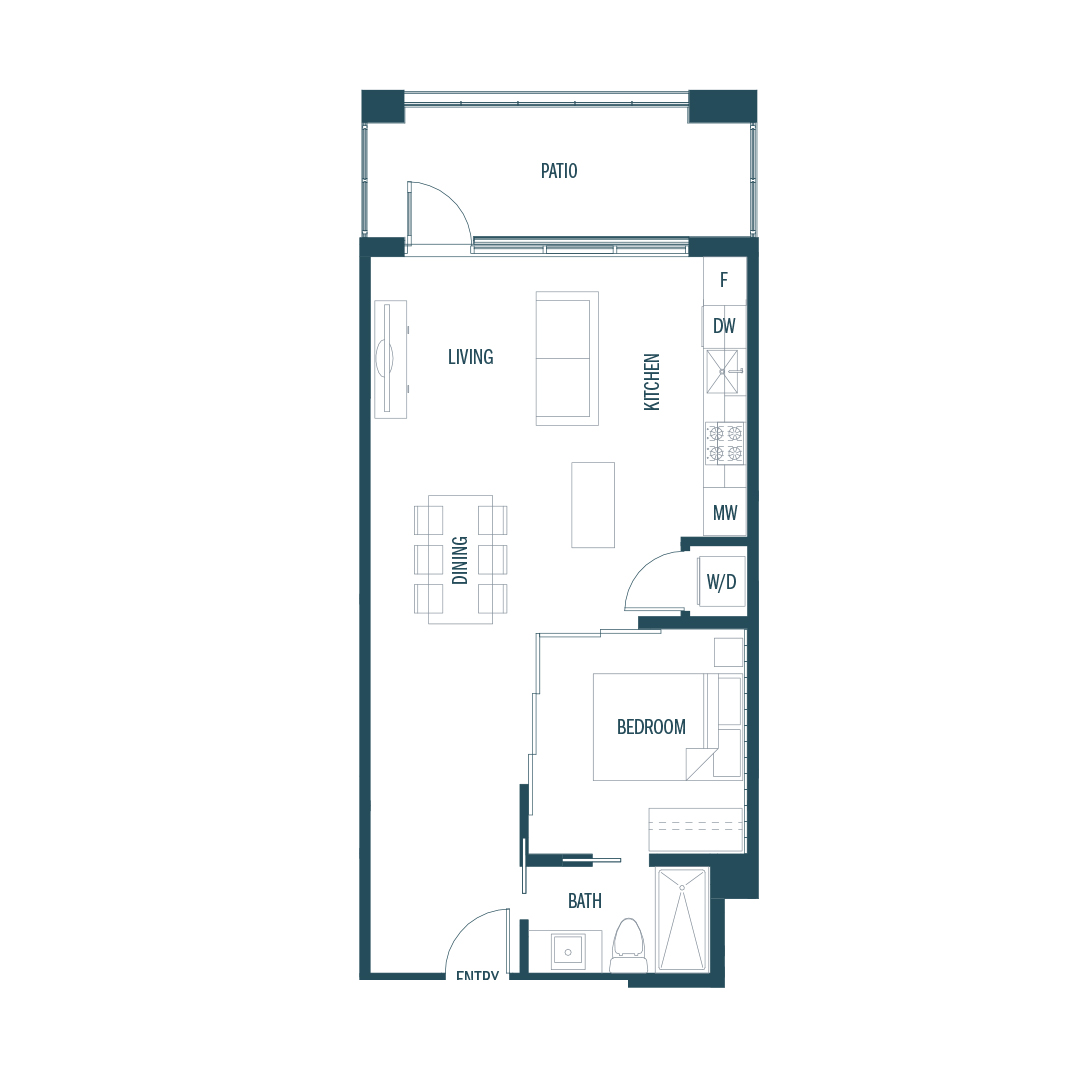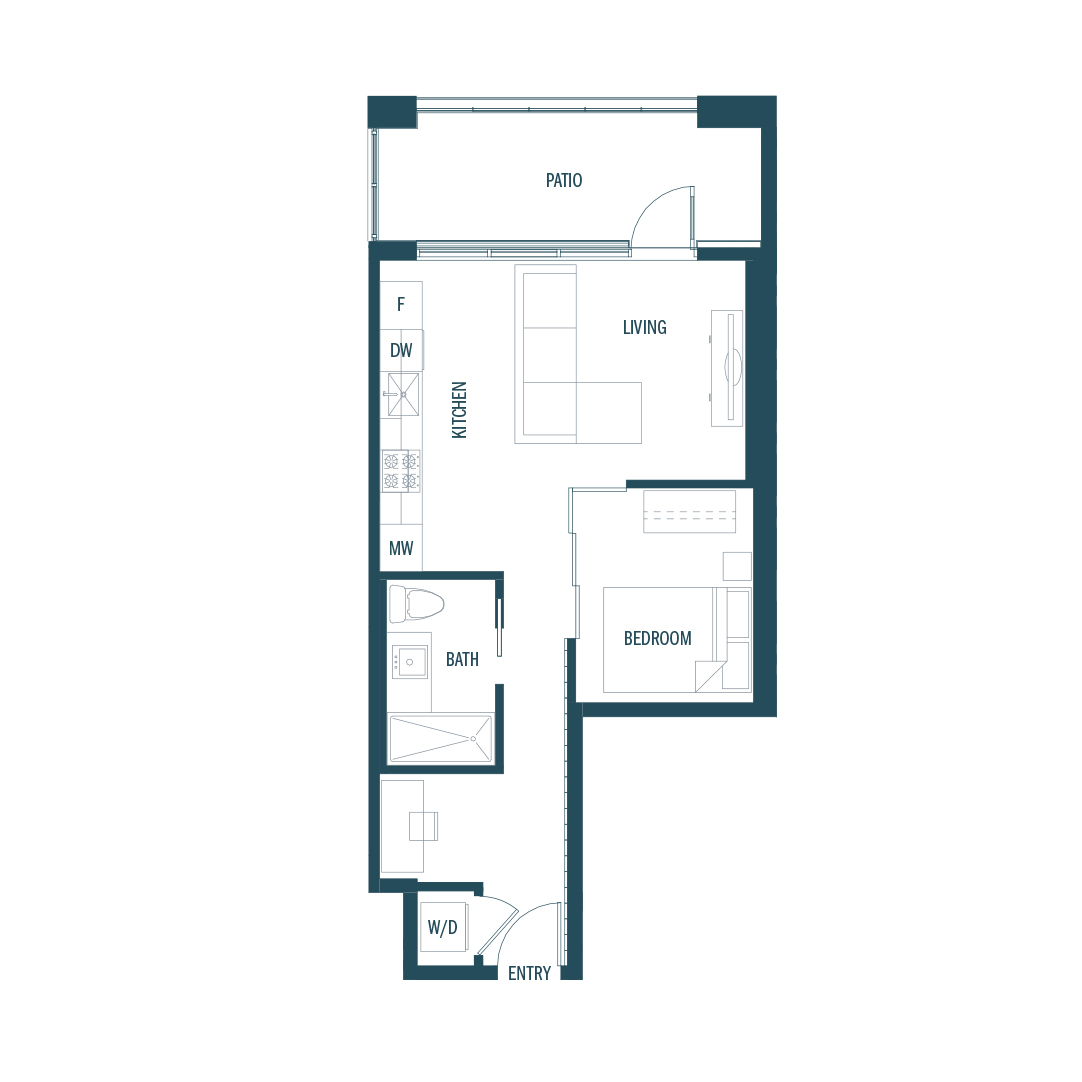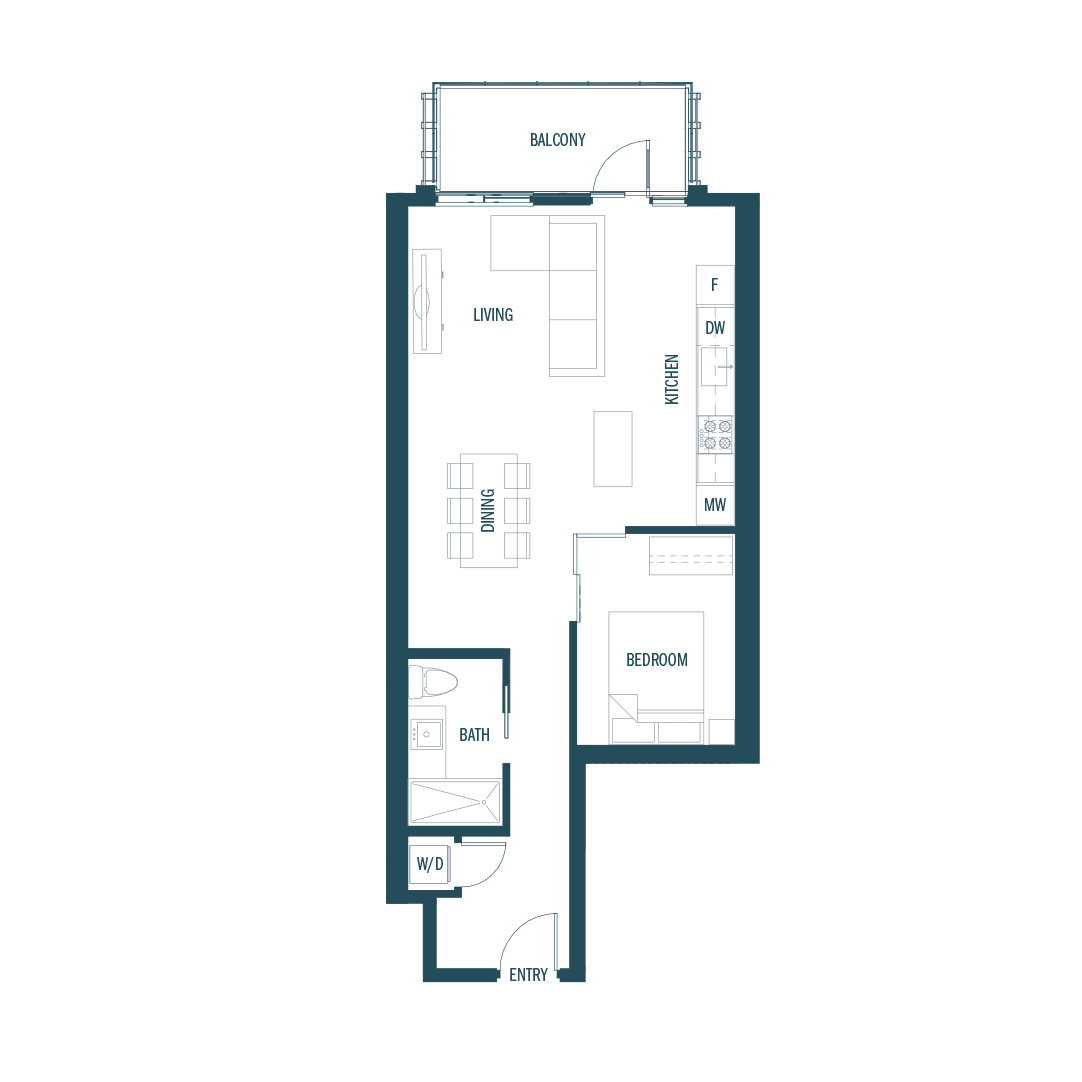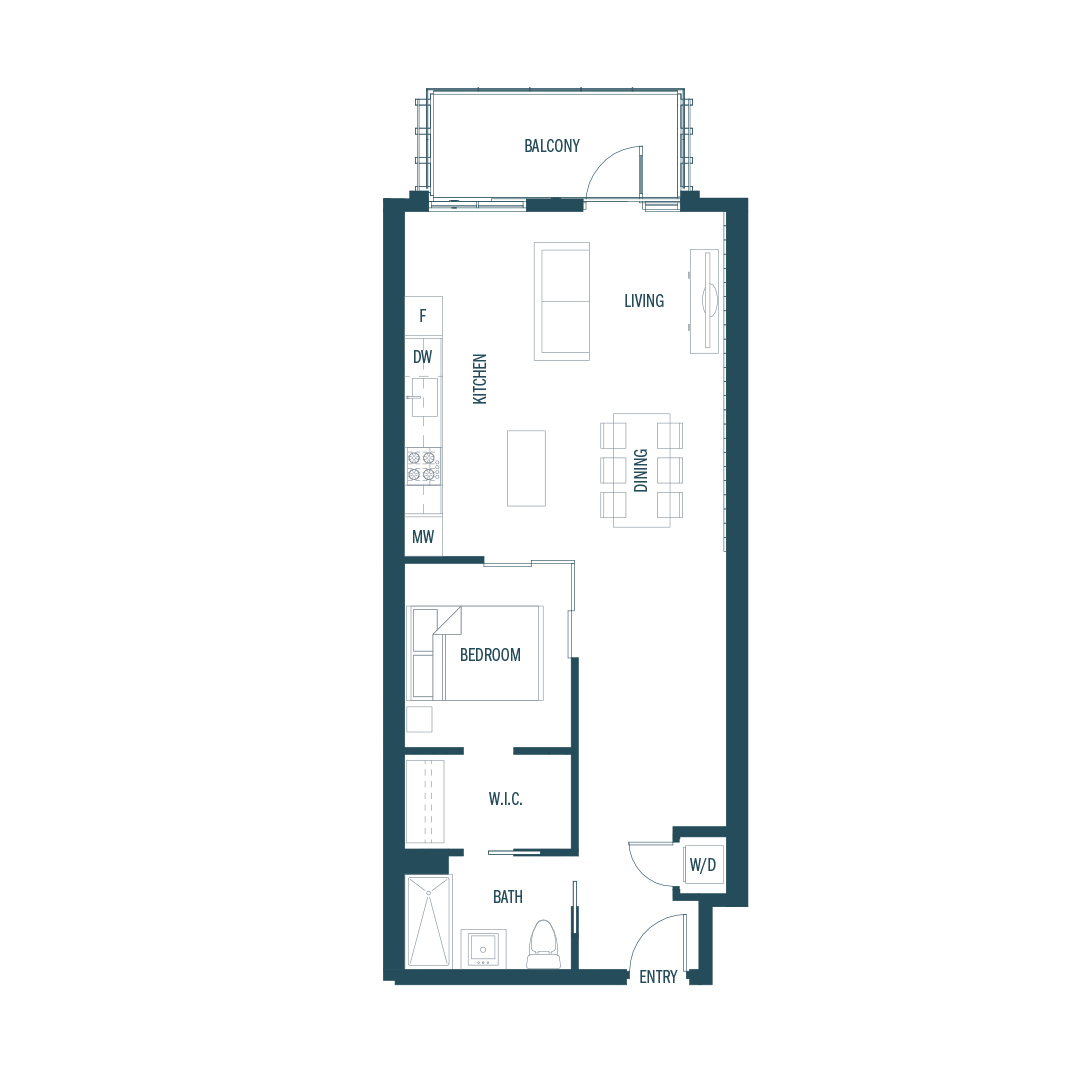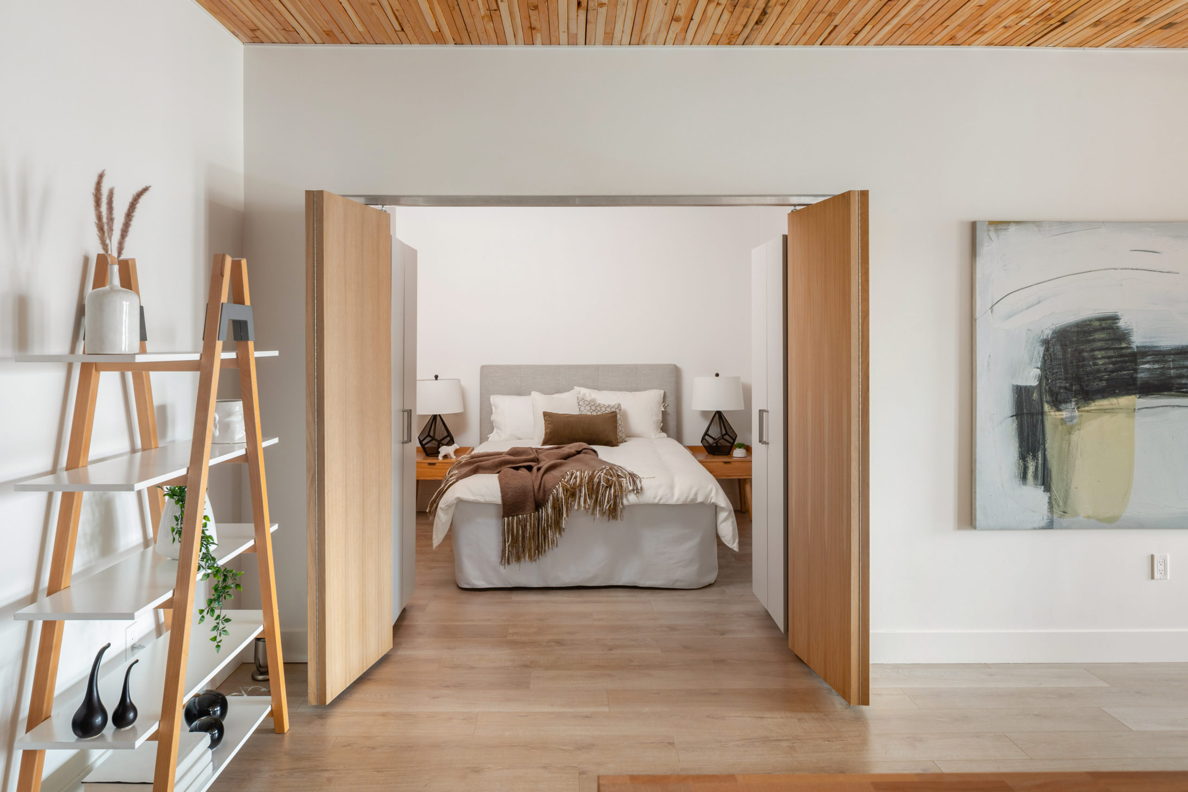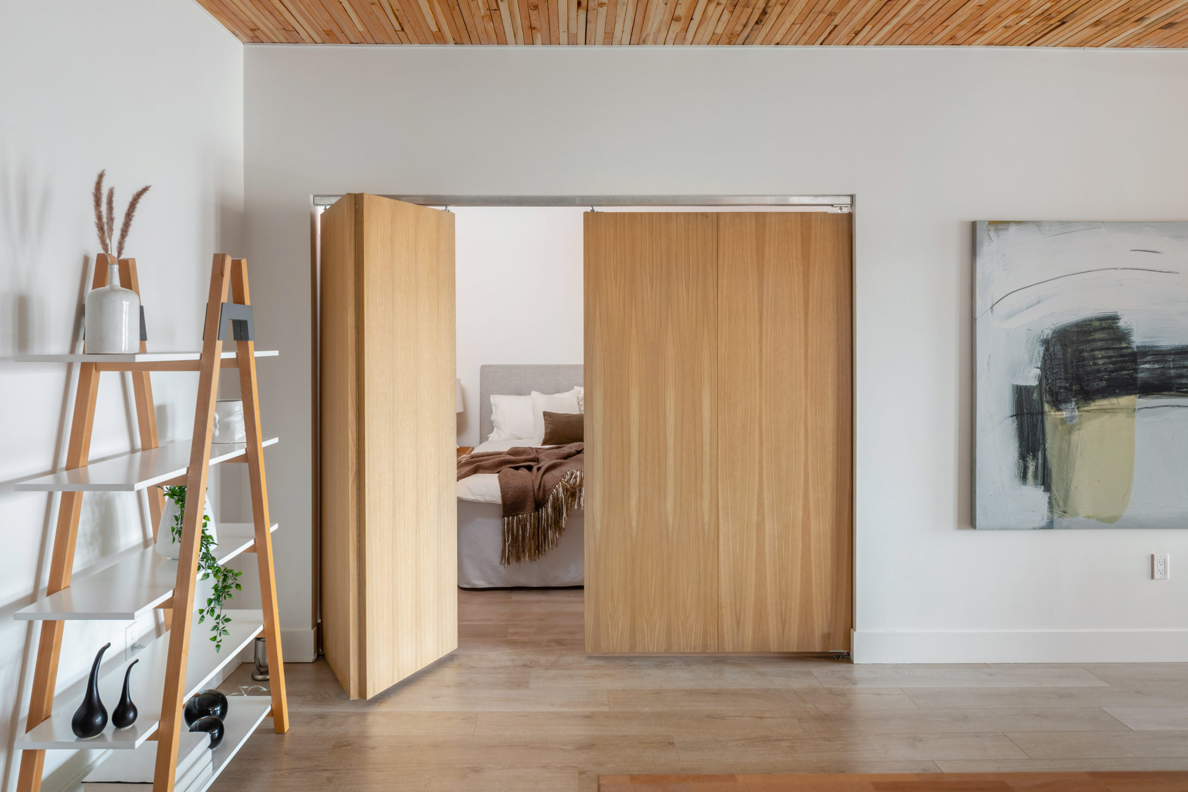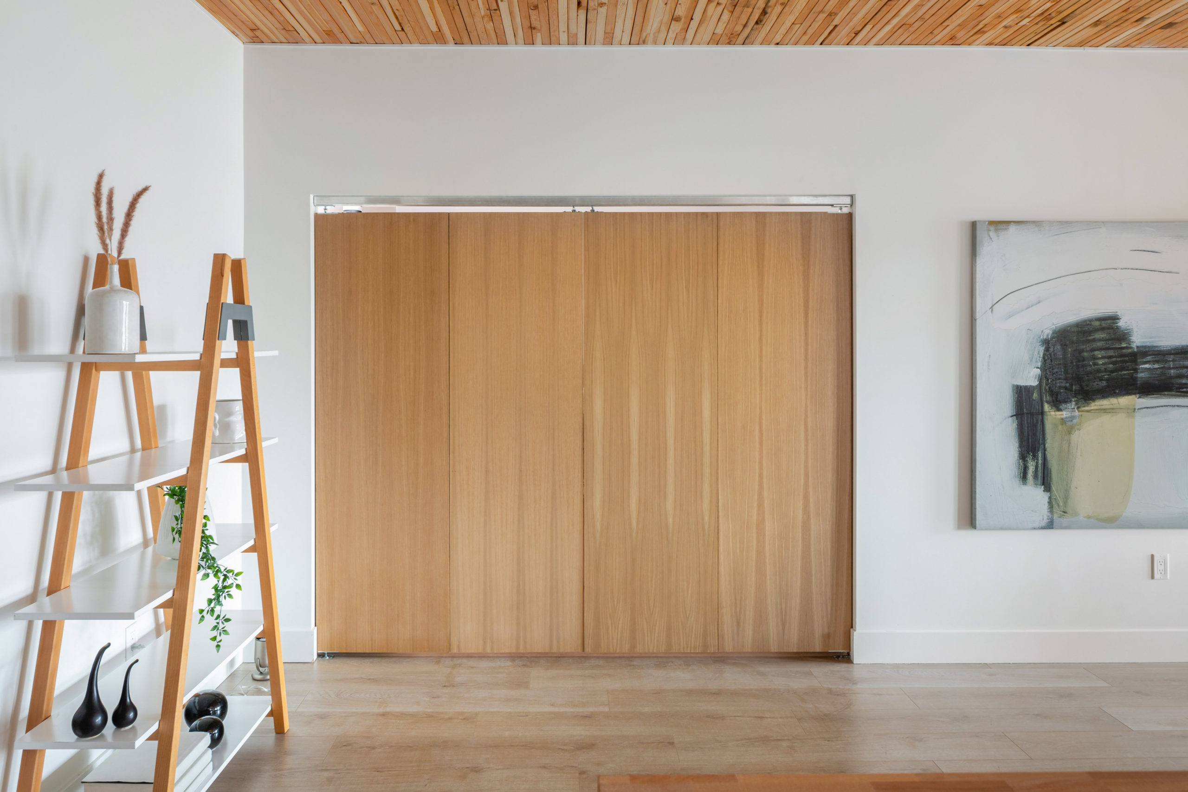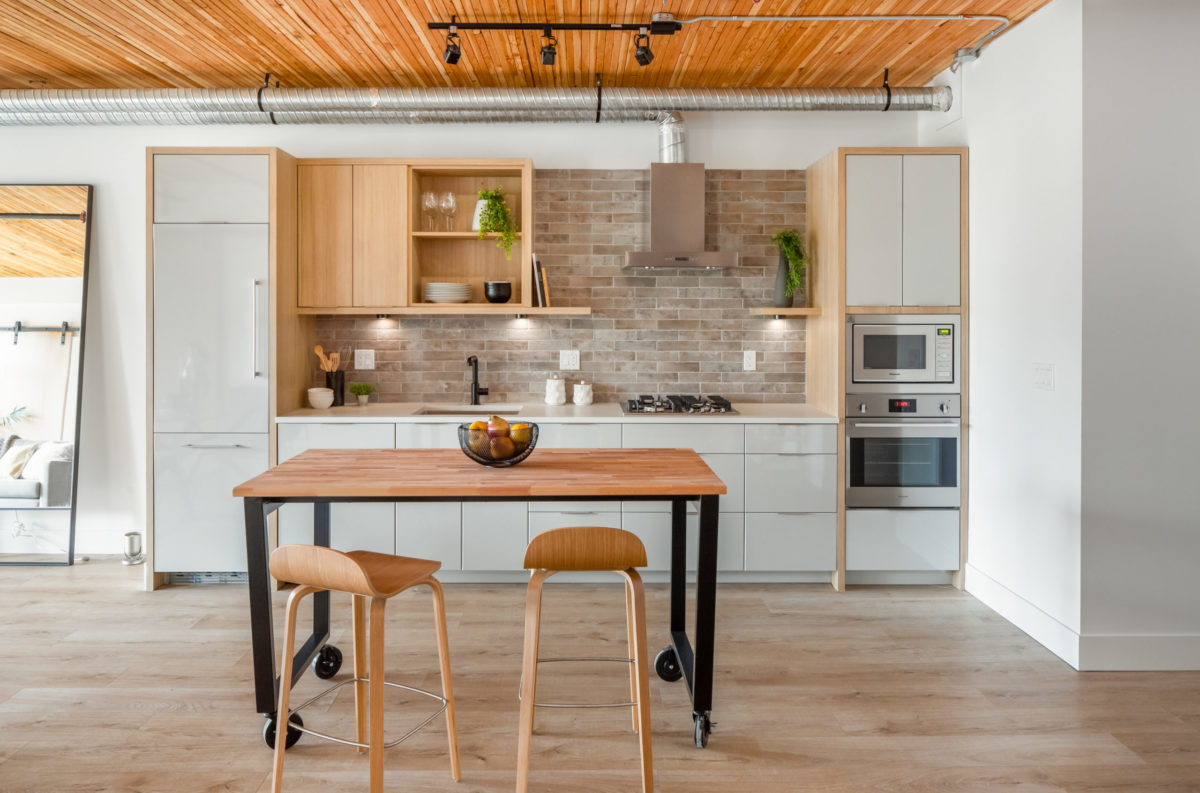
Bold Style in the heart of Burnaby Heights
Inspired by the iconic loft homes of New York City, wood ceilings, exposed piping and wide plank flooring are just some of the industrial elements that are at work at Carleton. Built using Nail-Laminated Timber, features include slider doors and windows spanning floor-to-ceiling, bringing in natural light to showcase the interiors.
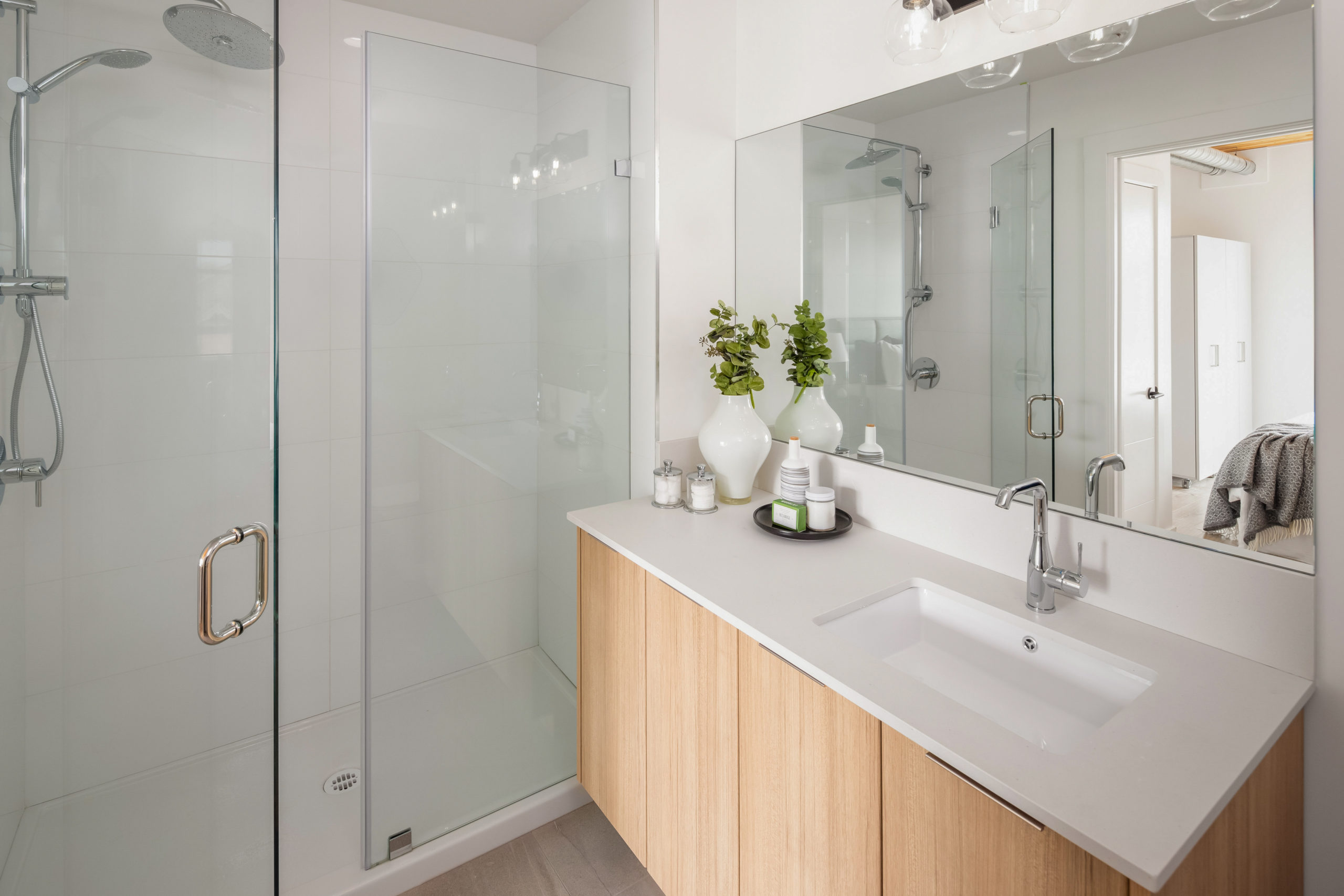
- Central Burnaby Heights location
- Floor-to-ceiling windows
- New York City inspired loft homes
- Quartz countertops and brick backsplash
- Nail Laminated Timber construction
- Fulgor Milano Gas Range top
- Exposed piping and wood ceilings
- Mobile chef island
- Slider doors on bedrooms
- Fully secured underground parking
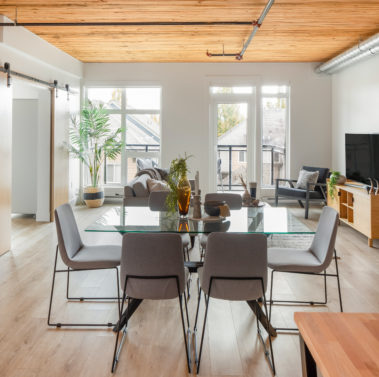
Quartz countertops set against a brick backsplash add to an open and highly functional kitchen that comes complete with a Fulgor Milano gas range top and integrated European appliance package. Step inside to see for yourself the beauty and versatility of these unique homes.
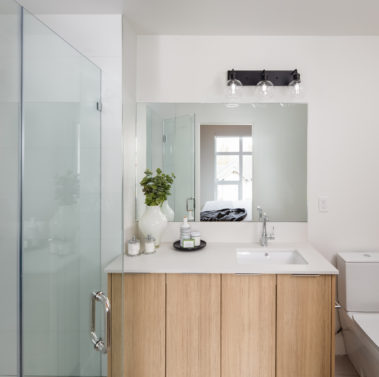
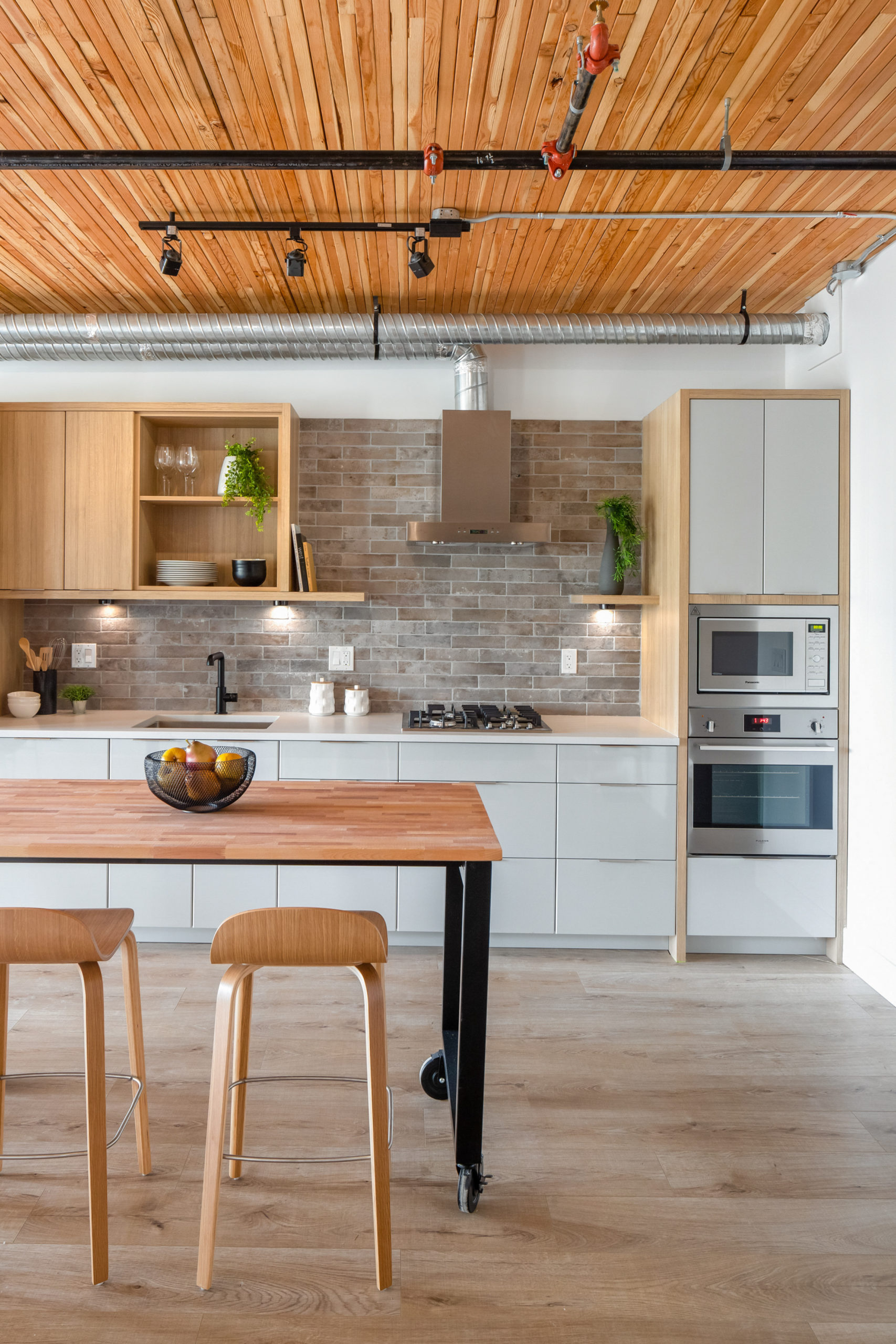
Floorplans
Available home are clickable below.
- Floor 1
- Floor 2
- Floor 3
- Floor 4
- All
- 1 Bedroom
- 2 Bedroom
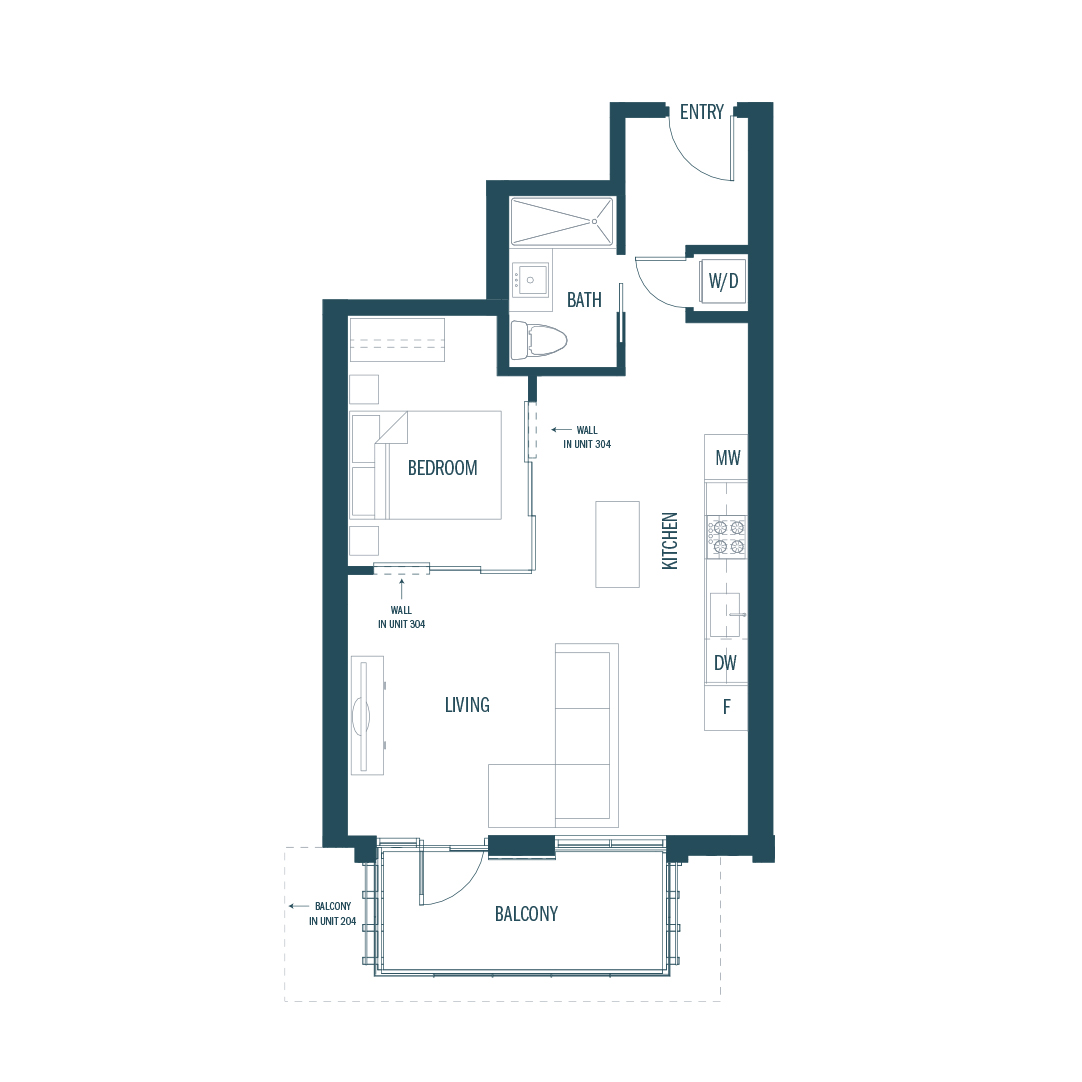
Plan 1F
589 SF
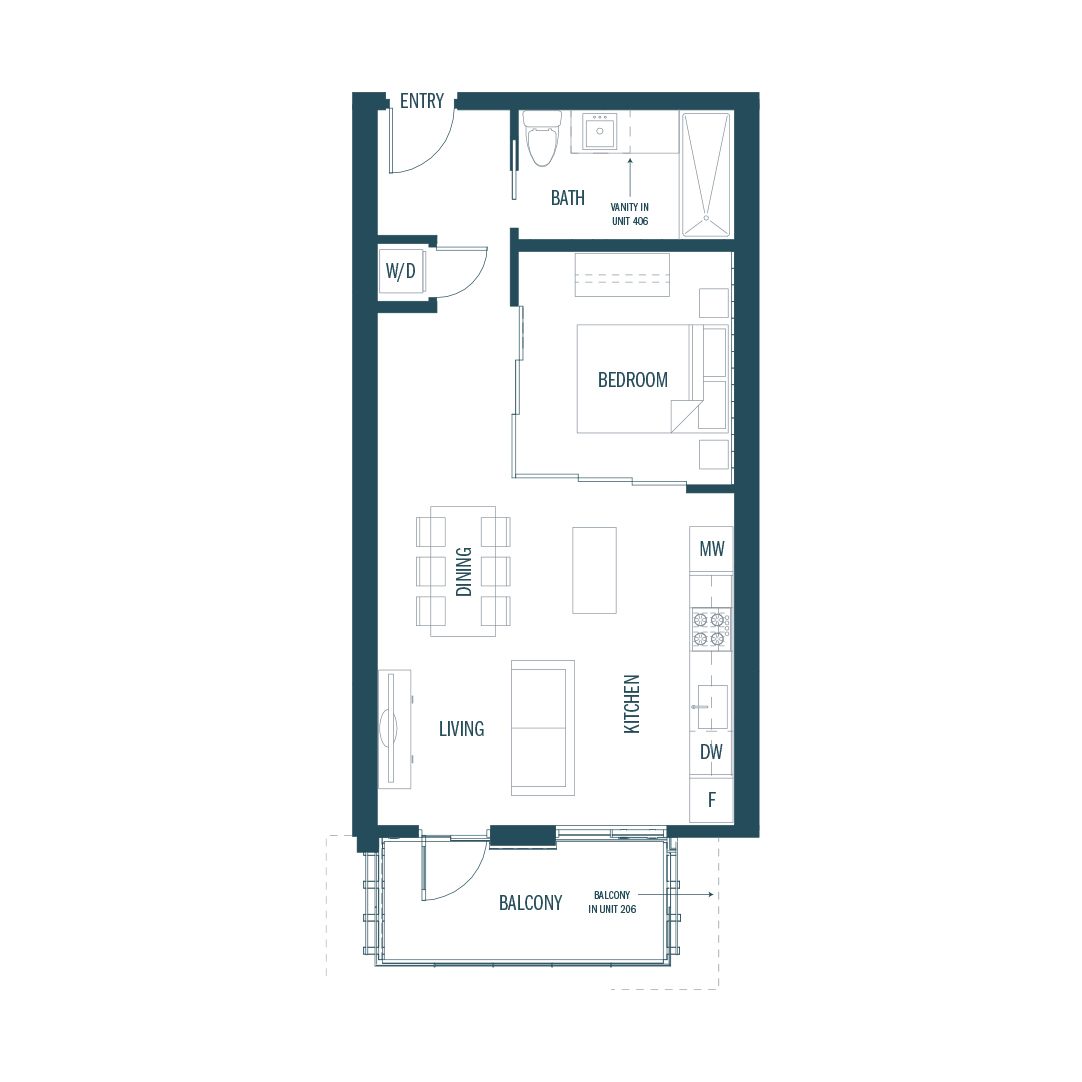
Plan 1G
603 SF
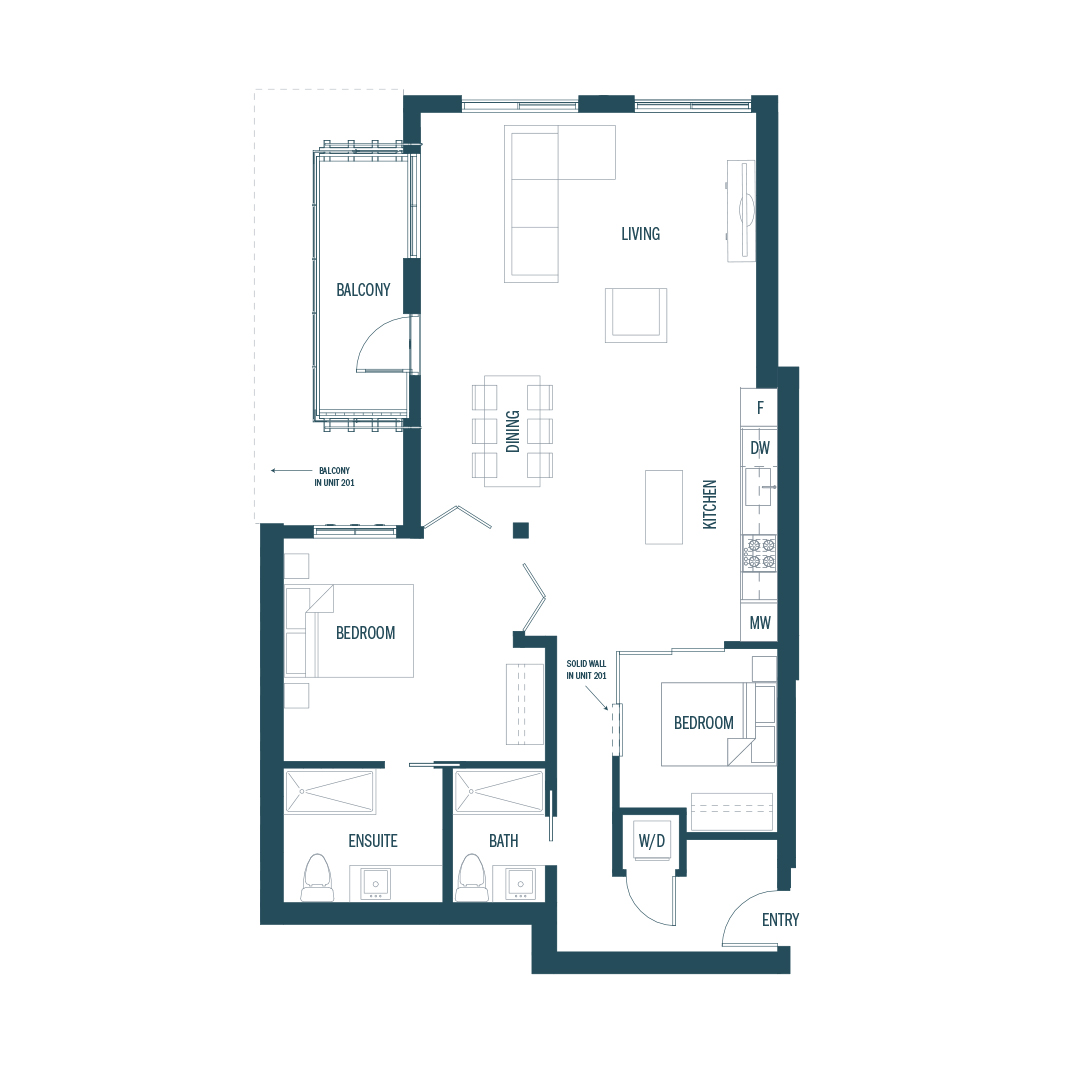
Plan 2B
1,079 SF
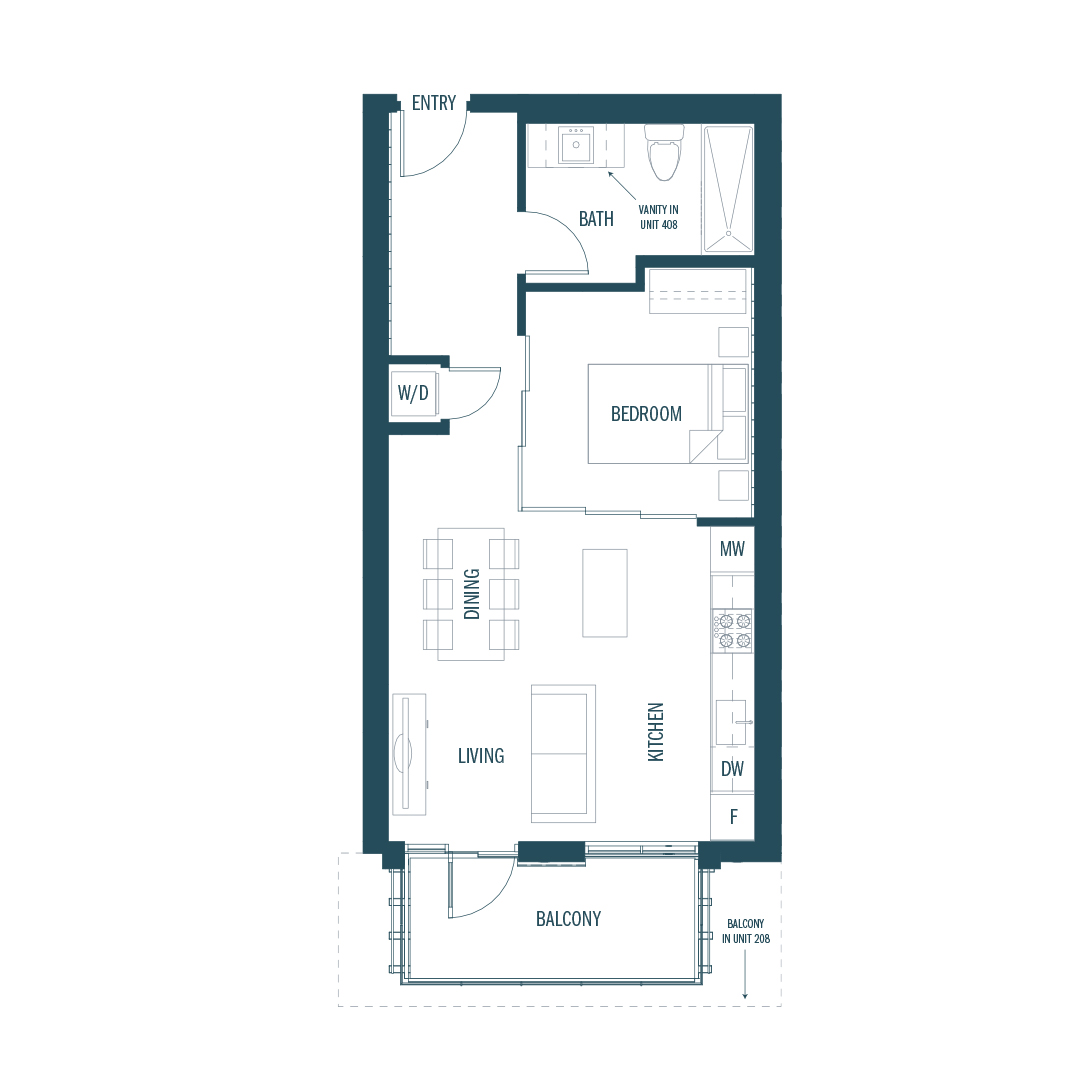
Plan 1Ga
626 SF
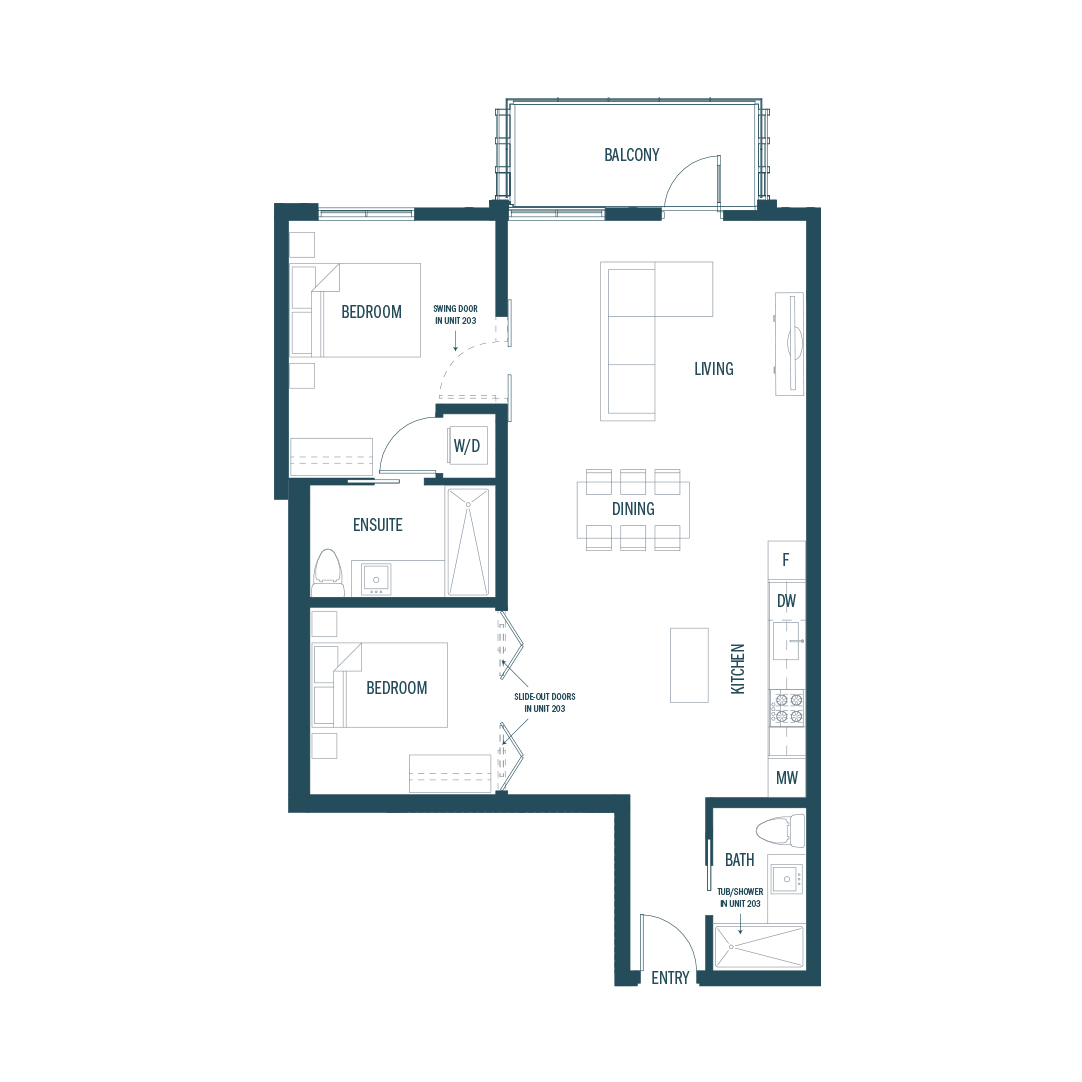
Plan 2C
998 SF
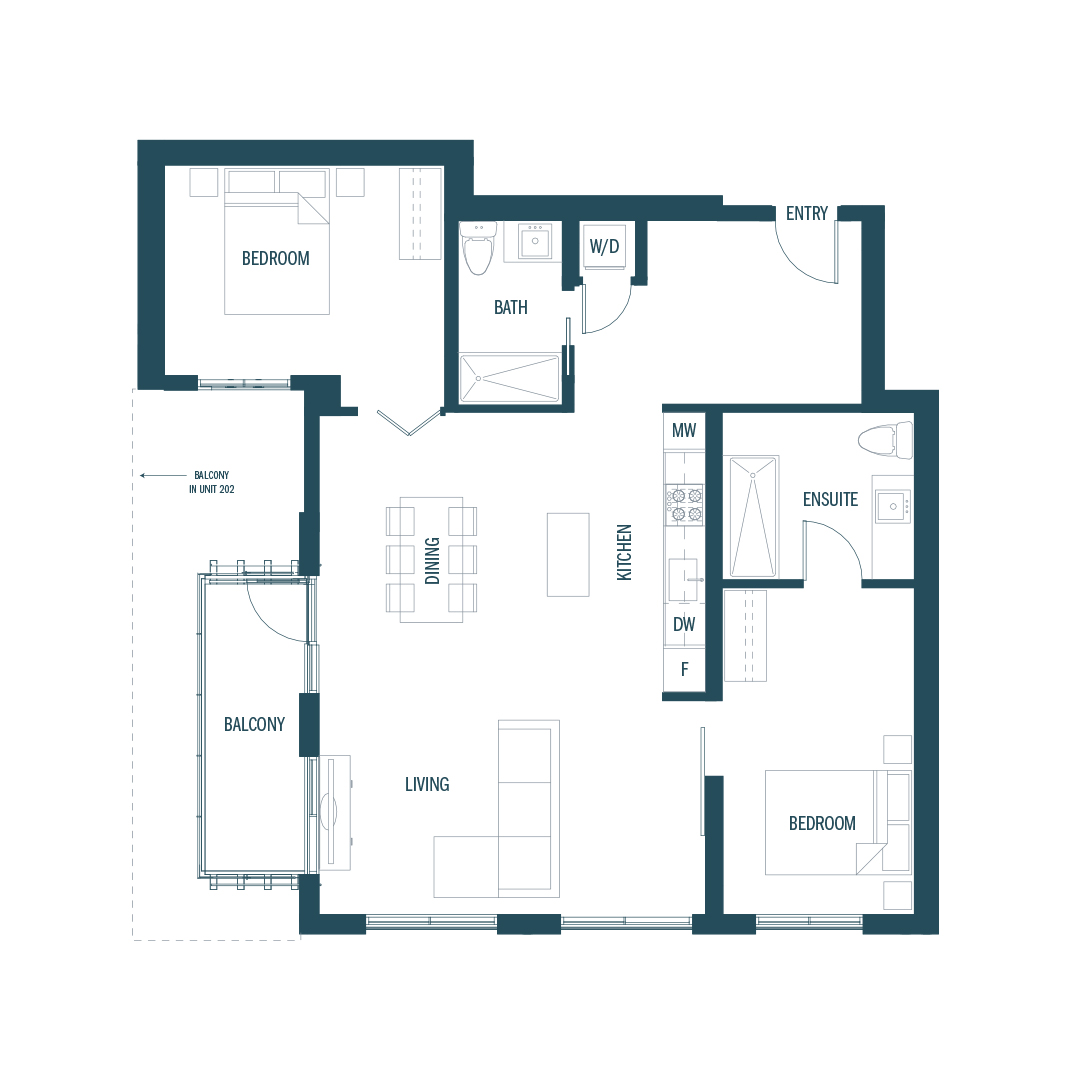
Plan 2D
1,106 SF
